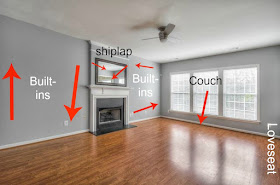We have gone back and forth on what we want our living room to look like. We have always known that we wanted built-ins, but we have changed our mind a few times on the fireplace. I think we have both finally decided that we want to do shiplap (haaaay Joanna Gaines) on the fireplace with built-ins on each side.
Below is our living room now:
And here is what we have in mind!
We have watched their diy built-ins video a lot and each time we love it even more! Our original plan was to do built-ins and stone veneer on the fireplace, but then we saw those picture and fell in love with the shiplap. Matthew was the one who actually suggested the shiplap first, I was a little surprised!
I think the white shiplap and built-ins will help make our living room even brighter! It's a big room, which we love, but there are only windows on one wall, so it kind of limits the amount of natural light we have in there. The left side of our living room is very bare right now, but our plan is to purchase a sectional, (to match our two couches on the right side of the room) another end table, and possibly a coffee table. We also want to take that ceiling fan out and add in some recessed lighting.
Here is the other side of our living room, (awful picture quality) and what we want to do with it!
That is a lot of furniture, I know, we are saving, but this is our dream....a home for hosting! We want to be able to host family, friends, and even strangers if the need arises. We want others to feel comfortable in our home and have enough space to accommodate them.
Here is the first picture with what we want!
I'm so excited to have the built-ins and can't wait to style them.








yes yes & yes to built-ins! LOVE them! You have such a great space to work with!
ReplyDeleteYes! I wish we had built-ins! Definitely adding that in the next house we build
ReplyDeleteSarah at MeetTheShaneyfelts
I cannot wait to see what you do with this space!! Your plans sound amazing!! I think the more seating areas in the family room, the better. We only have a couch that fits 4 and every time we have company over, I desperately need to get more seating.
ReplyDeleteYou always have such great content and ideas. Those are some really great images. Thanks for sharing it with us. Click here for more information about
ReplyDeleteliving room ideas.